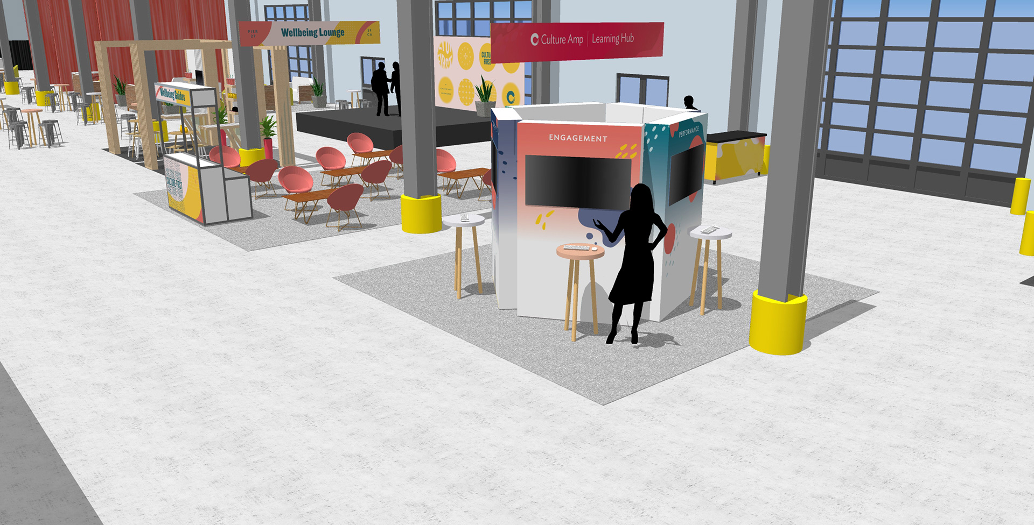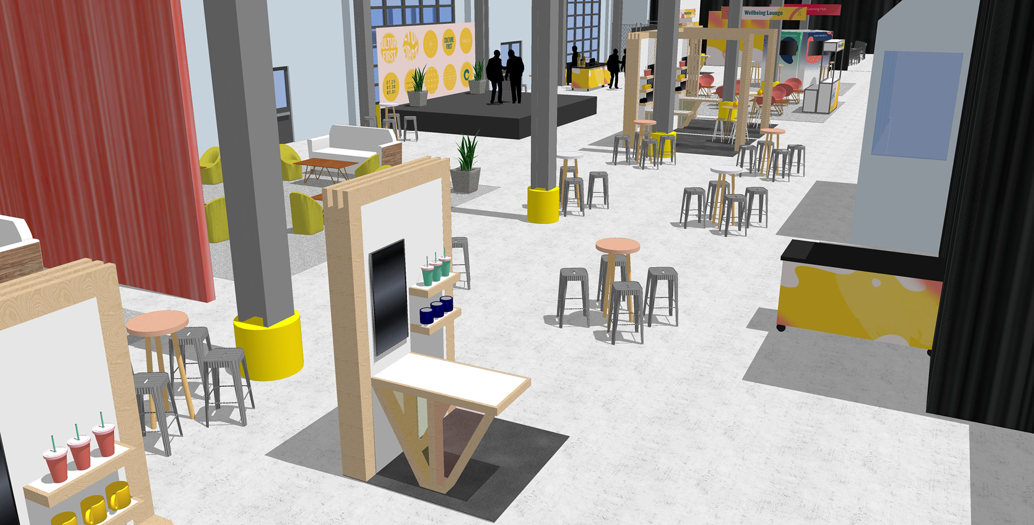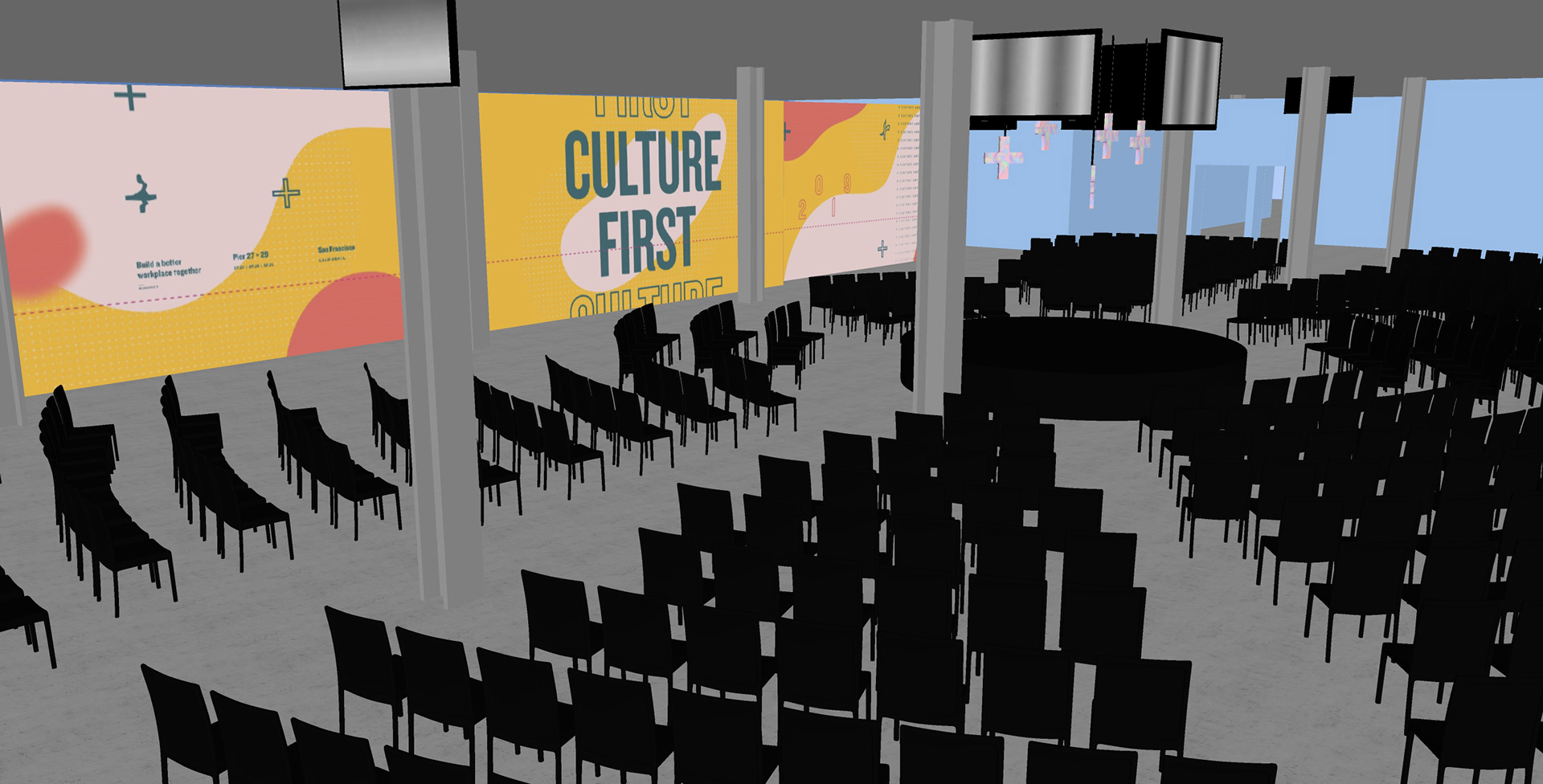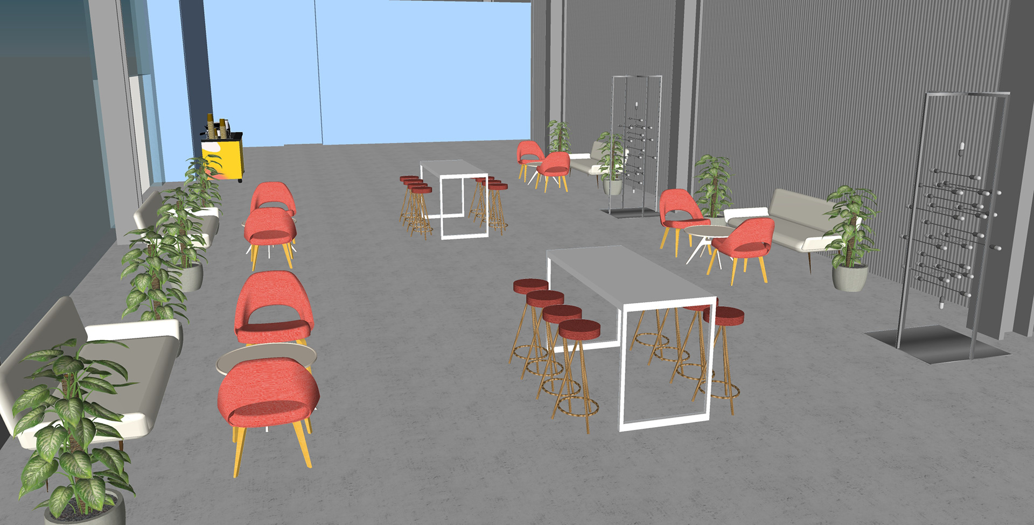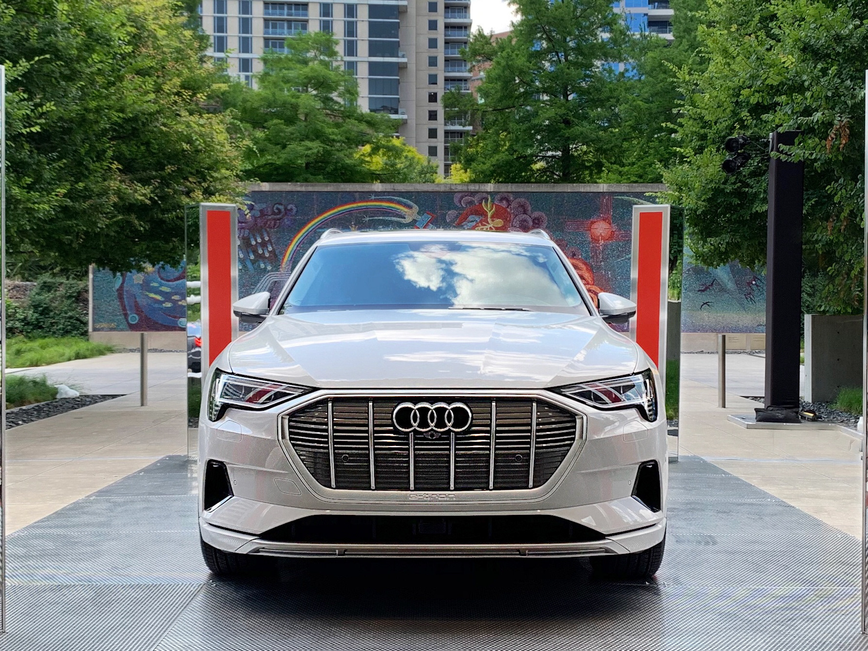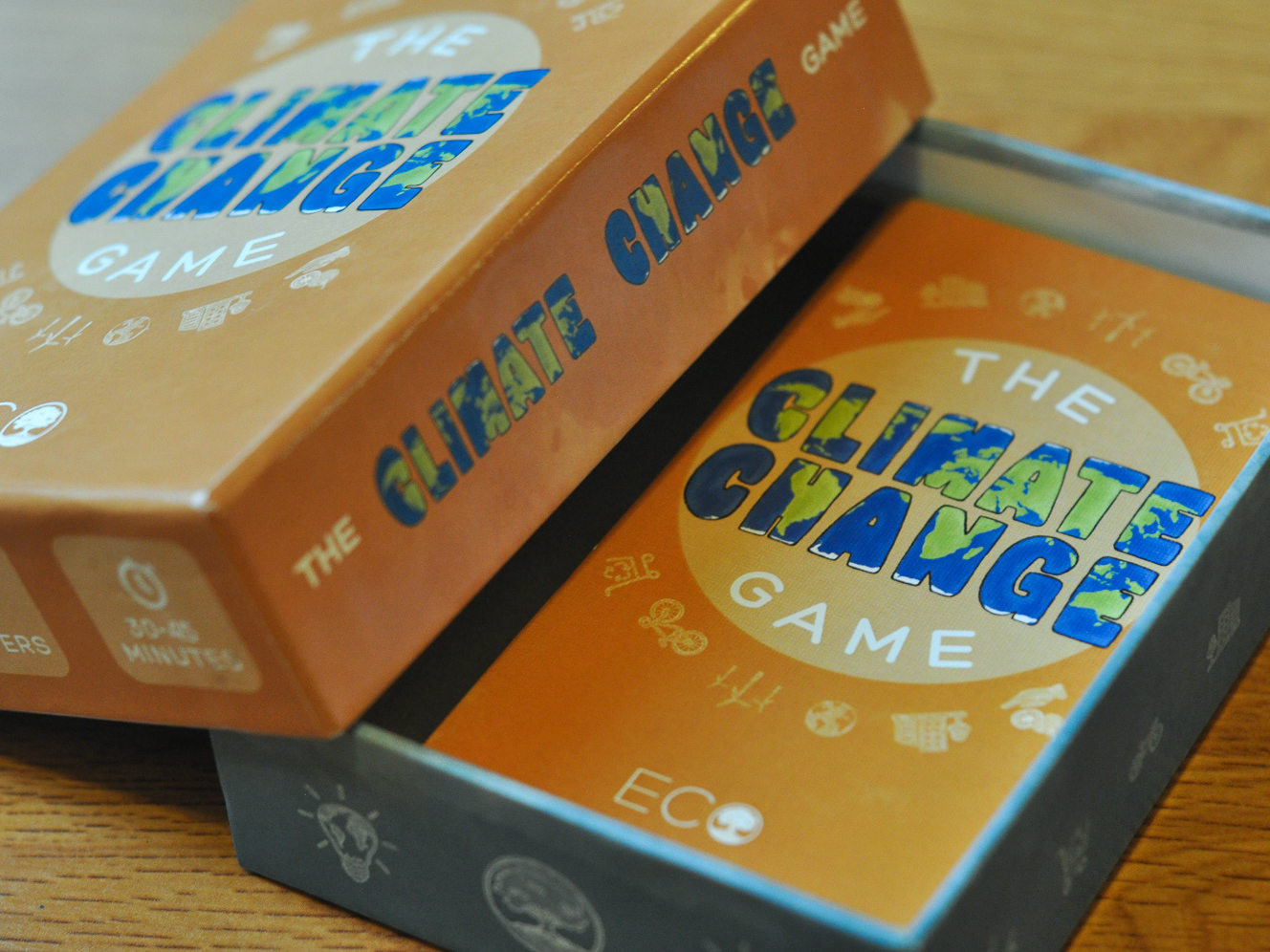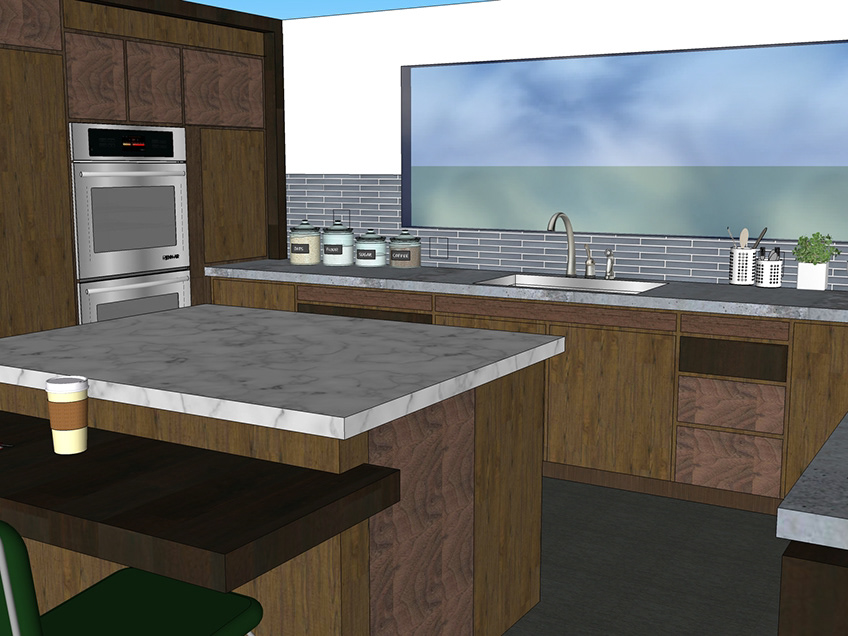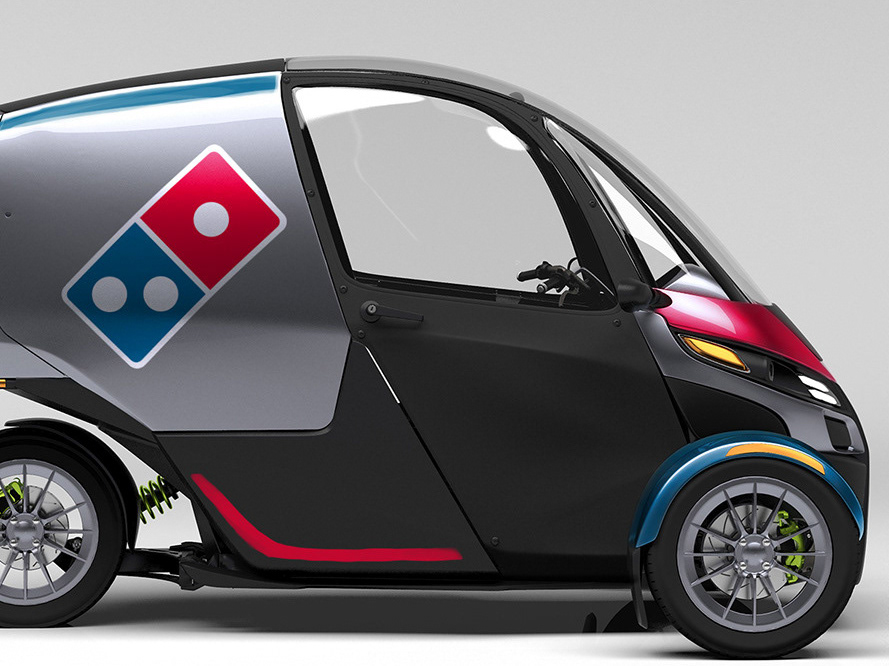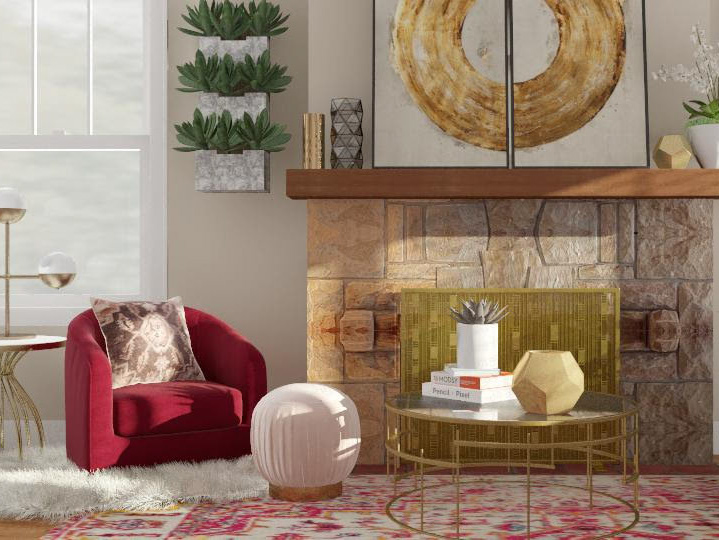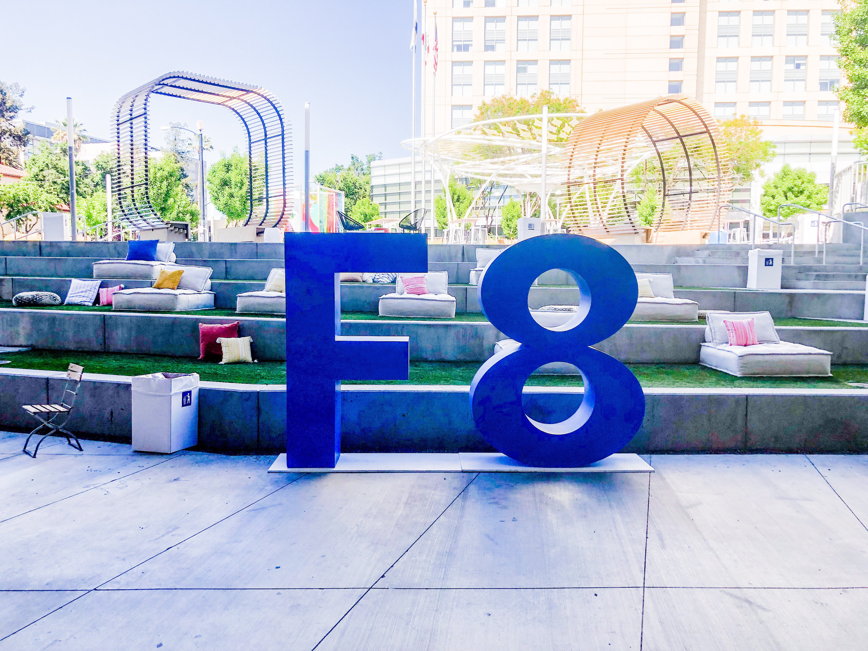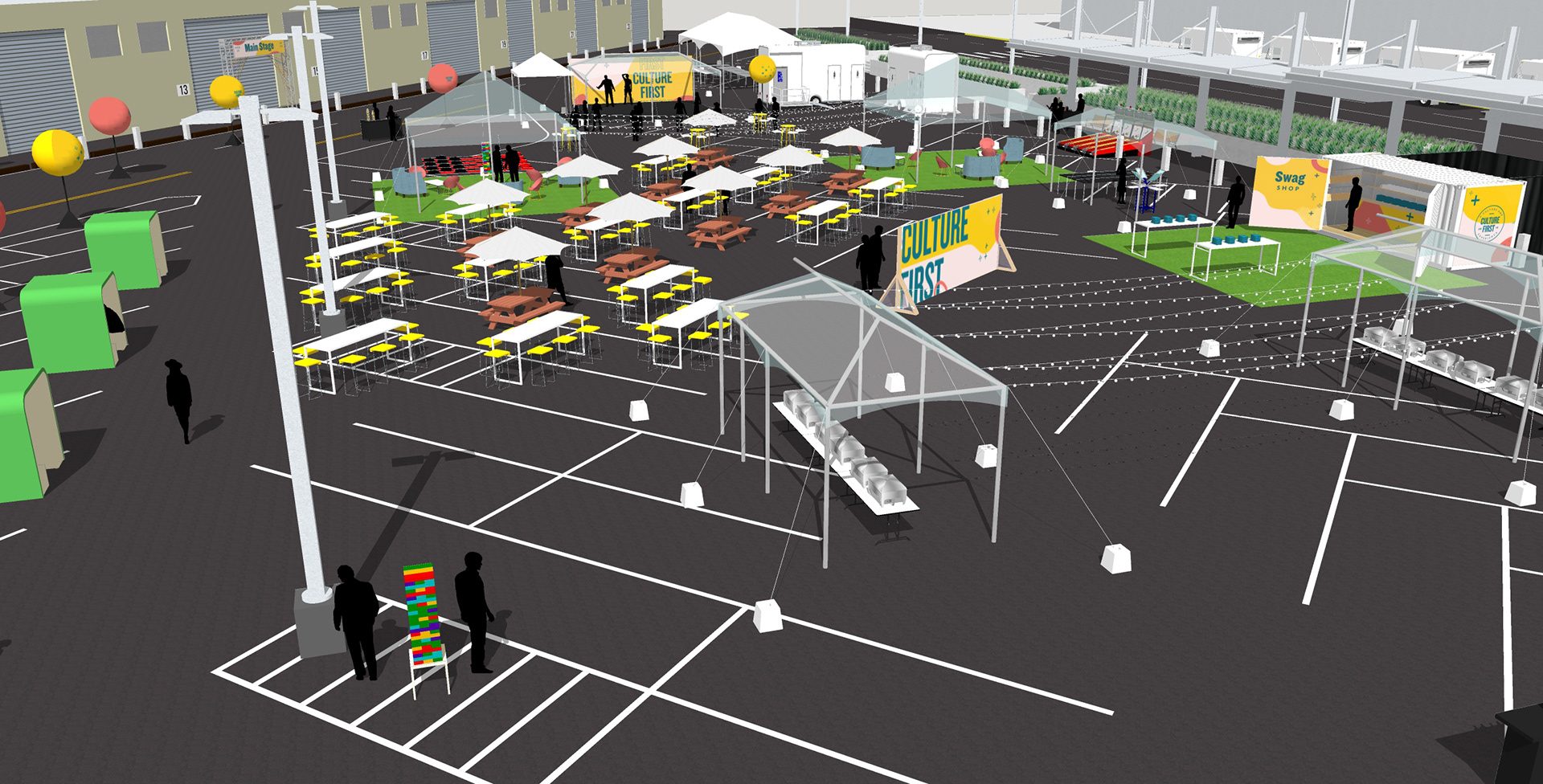

I created extensively detailed CAD models, for Shiloh Event Management, of San Francisco's entire Pier 27 & 29 for a week-long conference. It was important for their client to not have any surprises on-site, so I built furniture and decor to match rented items and collaborated with Shiloh through extensive revisions. I produced models for each day's schedule in each part of the venue. This way we were able to walk the end-client through each space and every configuration before anything was built or rented.
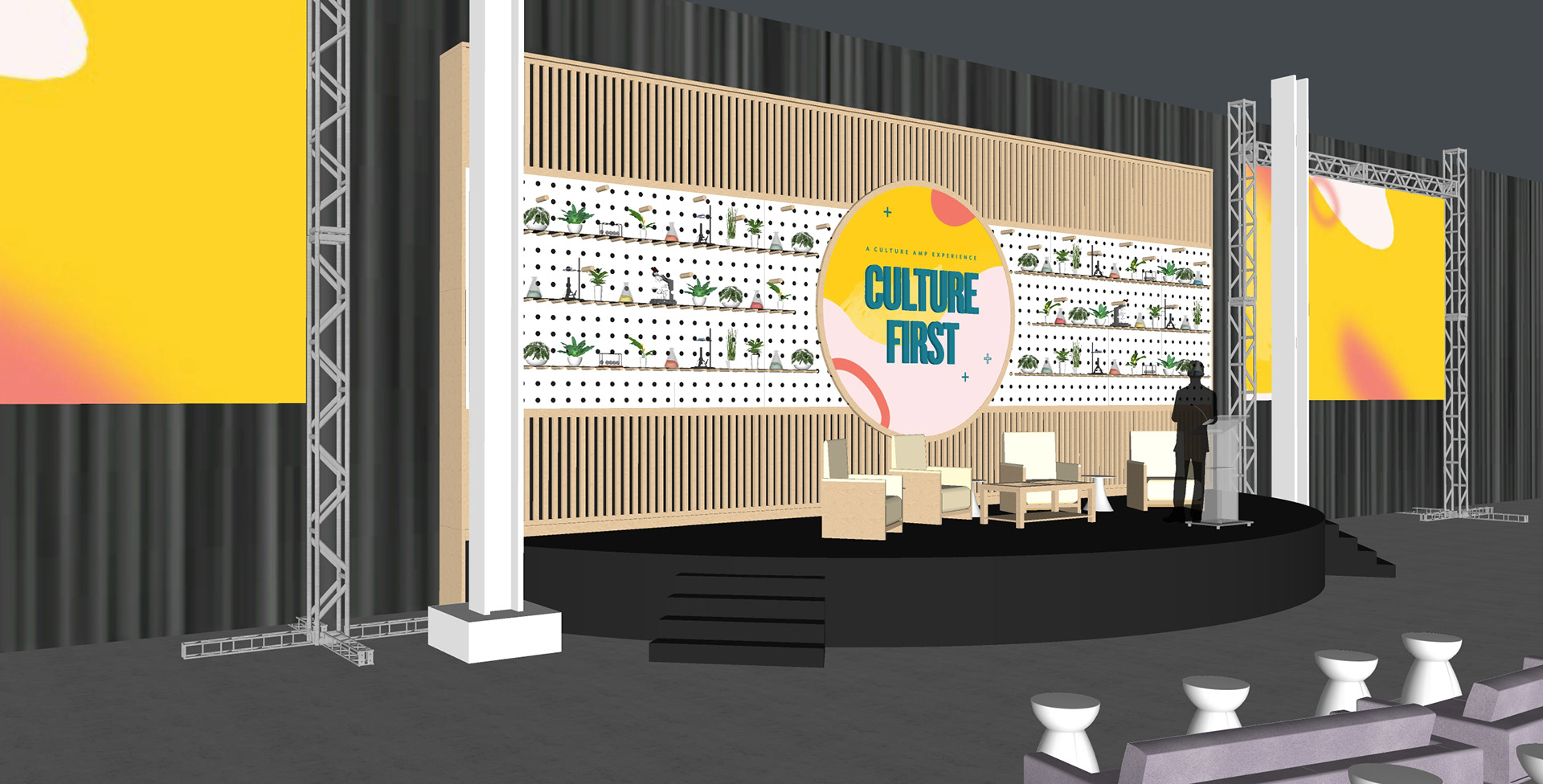
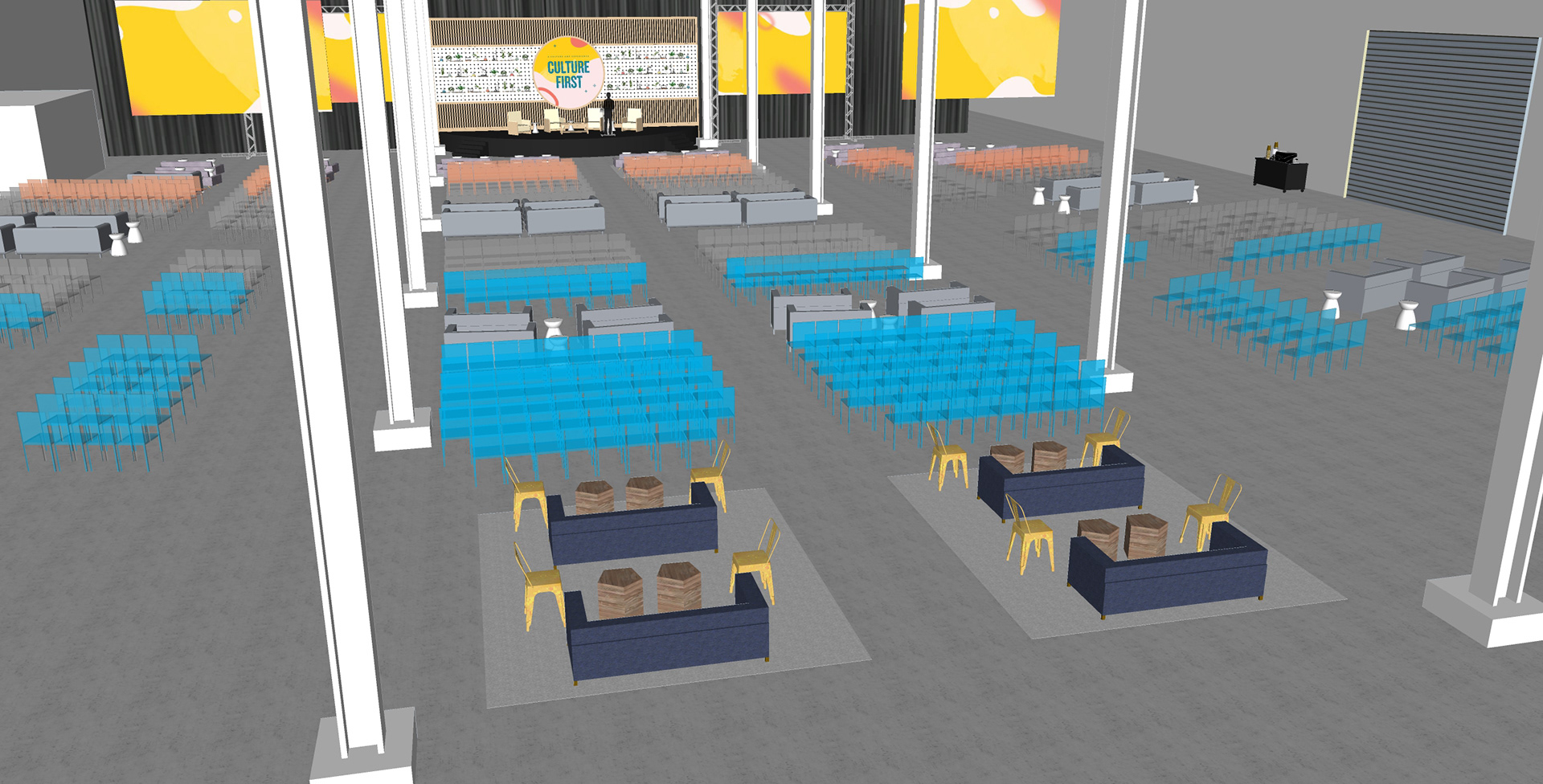

In addition to creating a realistic model of the floorplan, I was tasked with stage and exhibit booth design.
